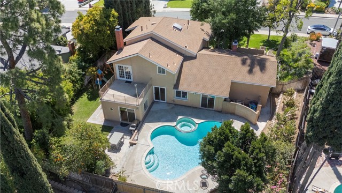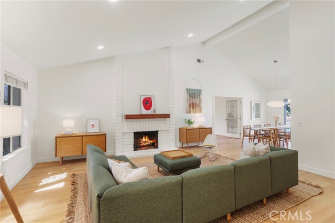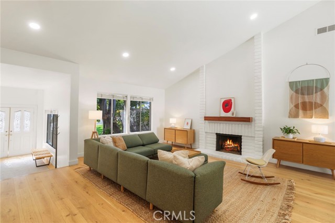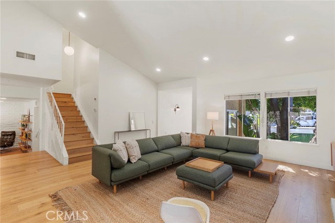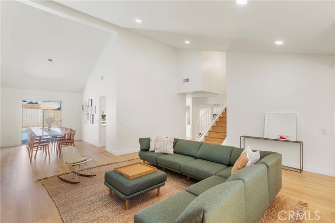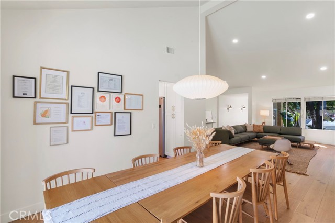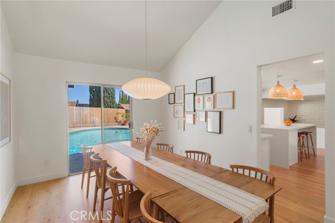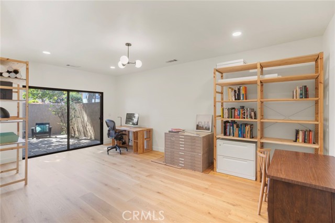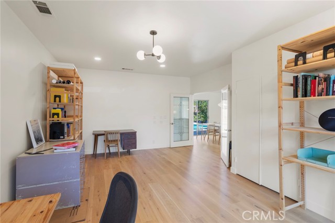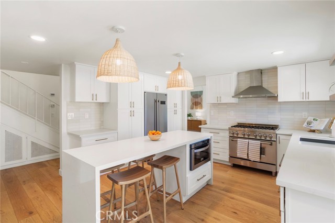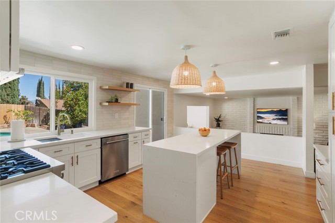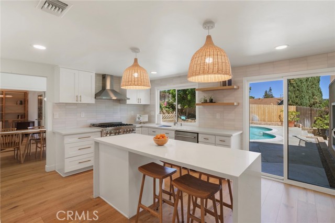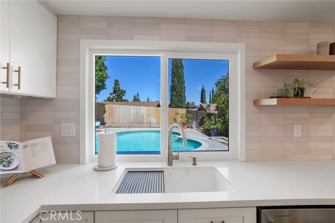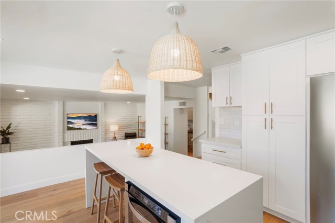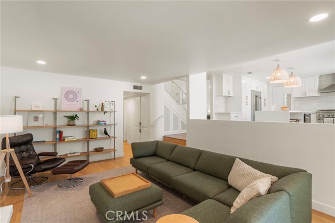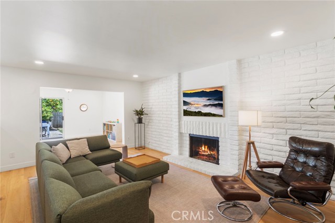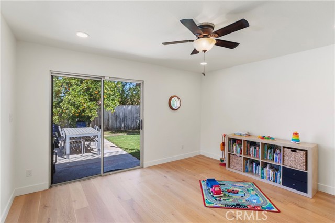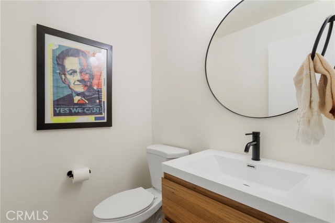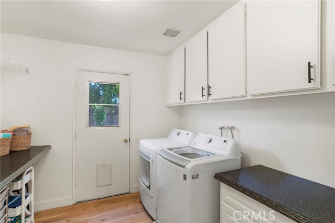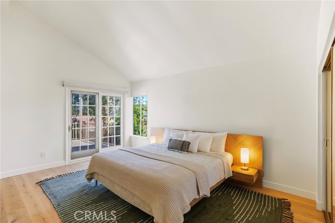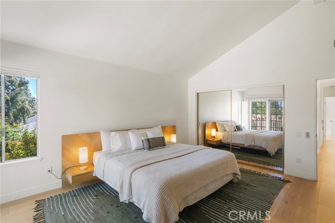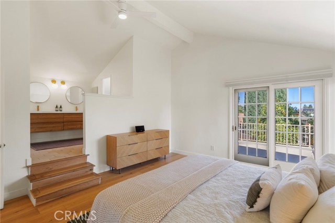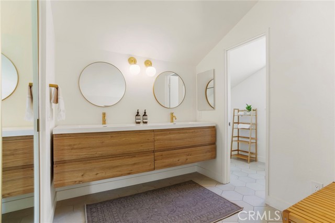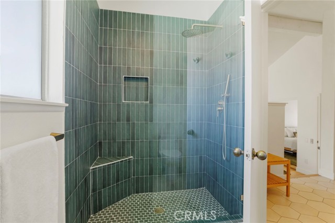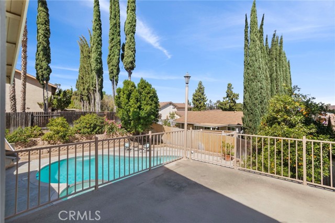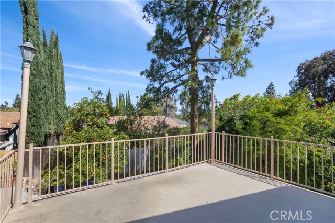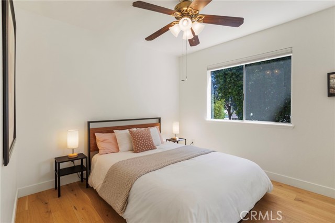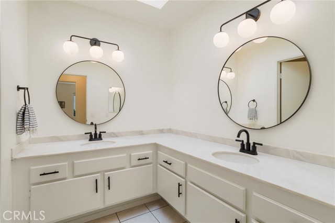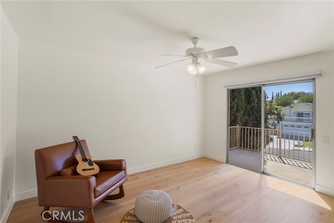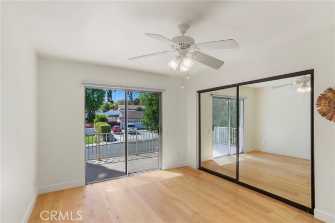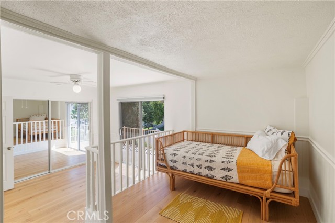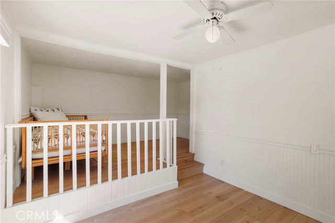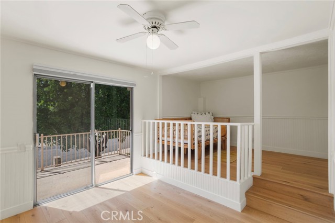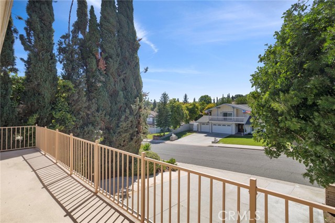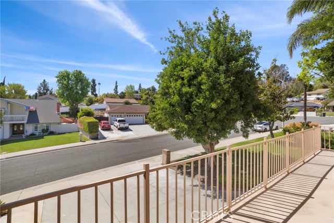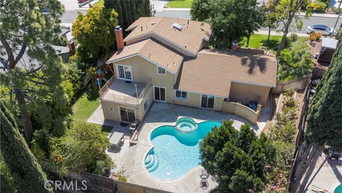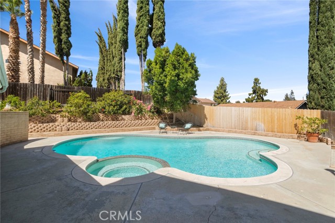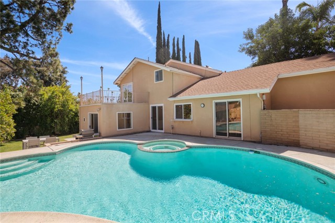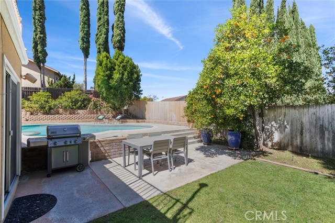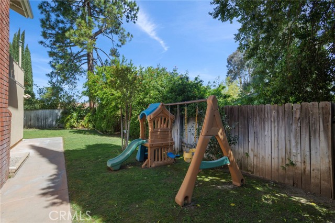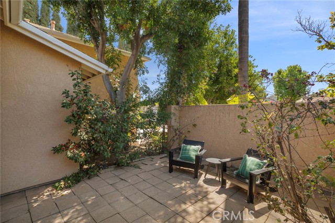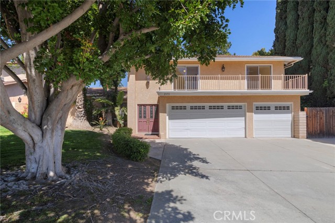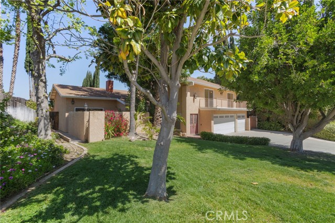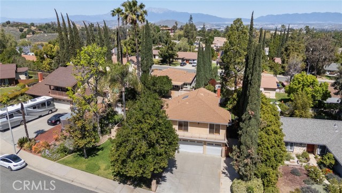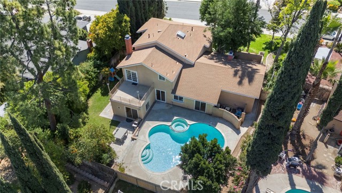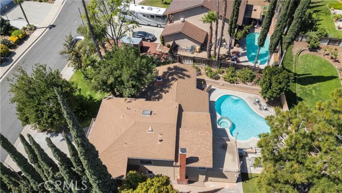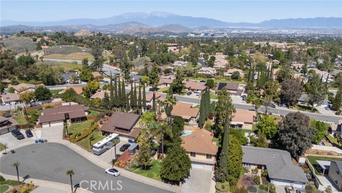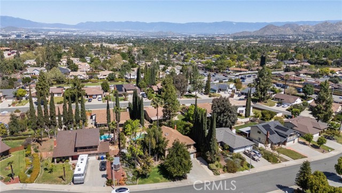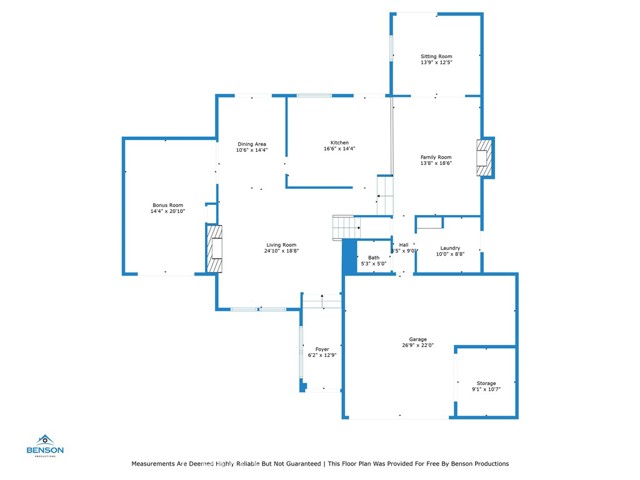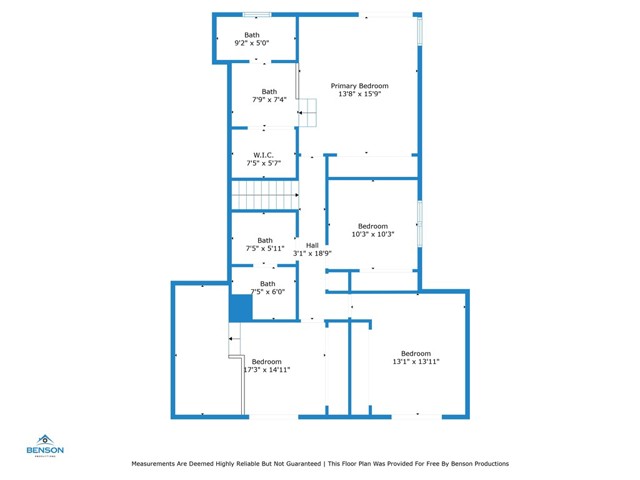
Listing provided courtesy of Brigitte Handler of Keller Williams Realty-Studio City. Last updated 2025-06-08 08:11:19.000000. Listing information © 2024 CLAW.
Asking Price: $968,000
2173 Ranchwood, Riverside CA 92506
Community: 252 - Riverside
This Single Family Residence property was built in 1974 and is priced at $968,000. Please see the additional details below.
Expansive and inviting, this family-friendly open floor plan offers 4 bed / 2.5 bath with a den + a 20 x 14 ft versatile room, a family room and also a formal dining room. This home was fully remodeled in 2021 from floors to ceiling, a has a heated pool/spa with a removable fence and room for RV/boat parking. The open floor plan is filled with natural light and features white oak flooring, recessed lighting, updated light fixtures, and energy-efficient appliances. Enter through the formal foyer into a living room with a fireplace and vaulted ceilings. To one side is the versatile 20' x 14' room with its own HVAC system, closet, entrance, and private patio — currently used as a home office, perfect as a gym, game room, home theater or use as a 5th bedroom, or even in-law unit. To the other side is the designer & chef’s kitchen featuring stainless-steel appliances, quartz counters, cabinets with soft close drawers and shelves, and a waterfall eat-in island. From the kitchen, step down into the family room with a second fireplace and adjacent den (currently used as a playroom). The sliding doors from the kitchen, dining room, and sitting room conveniently lead directly to a very private backyard with its sparkling heated pool & spa and patio—ideal for family fun, entertaining, and al fresco dining. To the side is a grassy area perfect for a playground for kids and/or pets. The lush landscape includes tropical flowers as well as mature trees and fruit trees (orange, pomegranate, avocado, and plum). Upstairs are four bedrooms, including a spacious primary suite with its vaulted ceilings and dual closets - a 7' x 6' walk-in closet + a 10ft linear closet - and a private 14' x 12.5' terrace overlooking the pool, perfect for morning coffee. The en-suite bathroom features a custom walk-in shower and large vanity area. Three additional bedrooms, each with a spacious closet, along with an updated full bath featuring a skylight, complete the upstairs. There is a two-car garage and an enclosed storage room. RV/boat parking. Recent upgrades: remodeled 2021, laundry room with washer/dryer, HVAC (replaced 2021), energy-efficient pool heater (2024), removable pool fence, tamper-resistant outlets, French drains, privacy. Located on a quiet, family-friendly cul-de-sac in one of Riverside’s most desirable neighborhoods—close to Canyon Crest Towne Center, parks, Poly High, shopping, and freeways. Disclosure: The realtor is related to the sellers.
